Engineered Smoke Control System - Desing Consideration and Over View
အေဆာက္အဦးတစ္ခုမီးေလာင္းကြ်မ္းသည့္အခါ
လူမ်ားအသက္ဆံုးရွံးရၿခင္း၏ အဓိကအေၾကာင္းအရင္းမွာ
မီးခုိးမ်ားေၾကာင့္ၿဖစ္သည္။
မီးေတာက္မ်ားႏွင့္ေဝးကြာေသာေနရာတြင္ေရာက္ေနေစကာမွဳ မီးခုိးမ်ားေၾကာင့္
မူးေမာ္ၿခင္း။ အသက္ရွဳမဝၿခင္း။ မီးခုိးဆိပ္သင့္ၿခင္းတုိ့ေၾကာင့္
အသက္ဆံုးရွဳံးရၿခင္းၿဖစ္သည္။ ထို့ေၾကာင့္မီးေလာင္ၿခင္းမွထြက္ေပၚလာေသာ
မီးခုိးမ်ားကို စနစ္တက် ထိန္းသိမ္းနုိင္မွ
ထုိမီးေလာင္ေနသည့္အေဆာက္အဦးတြင္းမွ လူမ်ားအသက္ခ်မ္းသာရာရနုိင္သည္။
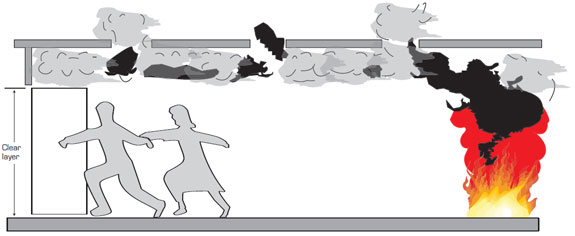 |
Engineered Smoke Control System သည္
အေဆာက္အဦးတစ္ခုအတြင္းရွိမီးေဘးကာကြယ္ေရး စနစ္မ်ားတြင္ တစ္ခု
အပါအဝင္ၿဖစ္သည္။ Engineed moke Control System ကို
အေဆာက္အဦး ၏ M&E services မ်ားတြင္ Air
Conditioning and Mechanical Ventilation System ၏
ေအာက္တြင္ထည့္သြင္းထားသည္။ ထုိေၾကာင့္ ACMV အင္ဂ်င္နီယာတစ္ေယာက္ ၏
တာဝန္ၿဖစ္သည္။
Engineered Smoke Control System တစ္ခု၏ အေၿခခံ ဒီဇုိင္း
မွာ မီးေလာင္သည့္အခါ လူမ်ား မီးခုိးမ်ား၏ အႏၱရာယ္မွ ကင္းေဝးစြာ
ထြက္ေၿပးလြတ္ေၿမာက္ရန္ၿဖစ္သည္။ မီးေလာင္ေနသမွ် မီးခုိးမ်ားကို
ၿဖစ္ေပၚလာမွဳကိုတားဆီရန္မၿဖစ္နုိင္။ ထုိေၾကာင့္ မီးခုိးမ်ားကို
လူမ်ားႏွင့္လြတ္သည့္ေနရာတြင္ သိမ္းဆည္းထားရန္ ႏွင့္ လြတ္ကင္းရာသုိ့
ေဖာက္လြတ္ရန္ ၿဖစ္သည္။
မီးခုိးမ်ားကို လူမ်ားႏွင့္လြတ္သည့္ေနရာတြင္
သိမ္းဆည္းထားရန္ေနရာကို Smoke Reservisor ဟုေခၚသည္။ မီးခုိးမ်ားကို
လူမ်ားႏွင့္လြတ္သည့္ေနရာ ေရာက္ရွိသြားရန္
သဘာဝနည္း (Netural Ventilation) သို့ Mechanical Extractionနည္းကို အသံုးၿပဳနုိင္သည္။
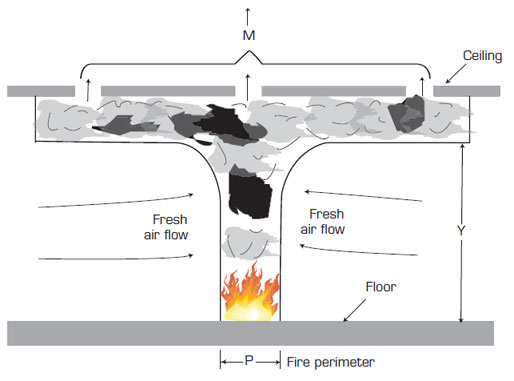 |
Air Con ၏ normal ventilation systems မ်ား သည္ အခန္း၏
အရြယ္အစားအေပၚတြင္ အေၿခခံ၍တြက္ခ်က္ၾကသည္။ သိုေသာ္ fire-smoke venting သည္
အခန္း၏ အရြယ္အစားႏွင့္လံုးဝမသက္ဆုိင္ပဲ မီးေတာက္၏အရြယ္အစားႏွင့္
မီးခုိးမ်ားေပၚထြက္လာသည့္ႏွဳန္းေပၚတြင္မူတည္သည္။ မီးေလာင္သည့္အခါ
အနီးရွိေလေအးမ်ားသည္ မီးေတာက္မ်ားေၾကာင့္
မီးခုိးမ်ားအၿဖစ္ေၿပာင္းလဲသြားသည္။
မီးခုိးမ်ားေပၚထြက္လာနဳန္းသည္ ေအာက္ပါ အခ်က္ ၃ ခု ေပၚတြင္မူတည္သည္။
၁) မီးေတာက္၏ အဝန္းအဝုိင္းပမာဏ (The perimeter of the fire.)
၁) မီးေတာက္၏ အဝန္းအဝုိင္းပမာဏ (The perimeter of the fire.)
၂) မီးေတာက္၏ အပူခ်ိန္ (The temperature of the flames in the plume.)
၃) မီးေတာက္ေၾကာင့္ ေပၚလာသည့္ အပူcolumn ၏ အၿမင့္ (The effective height of the column of hot) တုိ့ၿဖစ္သည္။
မီးေတာက္၏ အဝန္းအဝုိင္းပမာဏ ႏွင့္ အပူcolumn ၏ အၿမင့္
သည္ မီးခုိးမ်ားေပၚထြက္လာနဳန္းႏွင့္ အခ်ိဳးက်သည္။
မီးခုိးမ်ားေပၚထြက္လာနဳန္း သည္ the square root of the absolute
temperature of the fire ႏွင့္တူညီသည္။
temperature of the fire ႏွင့္တူညီသည္။
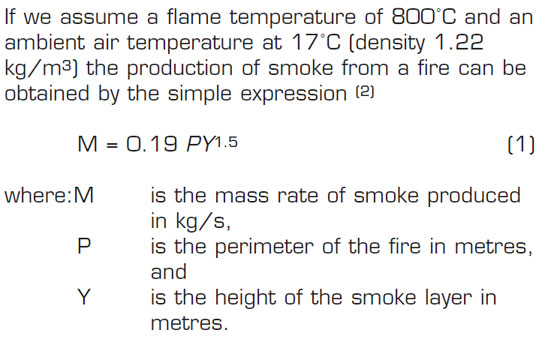 |
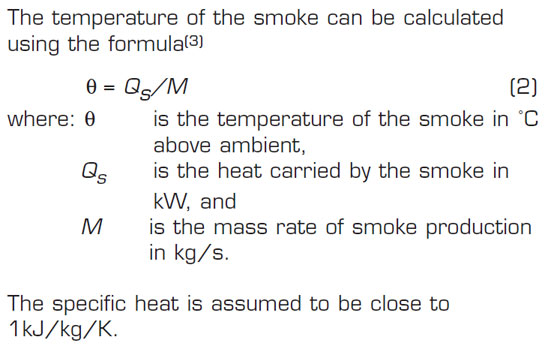 |
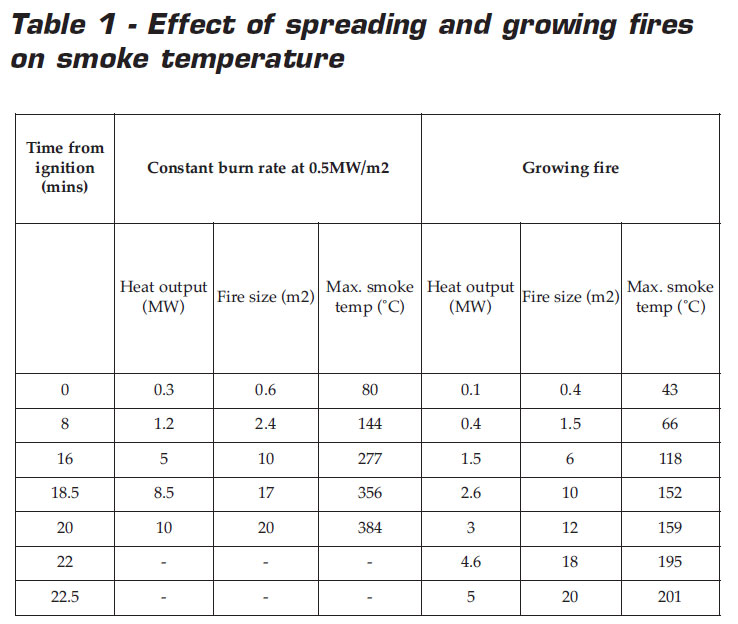 |
|
ဇယား ၁တြင္ ေဖာ္ၿပထားသည္ အတုိင္း spreading and growing fire သည္ မည္သည့္အခါမွburning rate of
0.5MW/m2 ကို ေရာက္မည္မဟုတ္ေပ။ဧရိယာအရြယ္အစာ 10m2 in size ကိုေရာက္သည့္အခါ မီး၏ total heat output သည္ is only 2.6MW သာ ၿဖစ္ေသးသည္။ giving a
temperature in the smoke of 152°C against 277°C at 5MW.
0.5MW/m2 ကို ေရာက္မည္မဟုတ္ေပ။ဧရိယာအရြယ္အစာ 10m2 in size ကိုေရာက္သည့္အခါ မီး၏ total heat output သည္ is only 2.6MW သာ ၿဖစ္ေသးသည္။ giving a
temperature in the smoke of 152°C against 277°C at 5MW.
အကယ္၍ sprinkler မတပ္ဆင္ထားသည့္ (unsprinkled fire)
ေနရာတြင္ေလာင္ကြ်မ္းသည့္မီးၿဖစ္လွ်င္ 5MW အထိေရာက္ရွိနုိင္ၿပီး an area of
20m2 အရြယ္အစားထိၾကီးထြားလာနုိင္သည္။
ထုိေၾကာင့္ Engineered Smoke Control System
တစ္ခု၏ဒီဇုိင္းမွန္ကန္ရန္အတြက္ ေလာင္ကြ်မ္းနုိင္မည့္ေနရာ၏
မီးေတာက္သဘာဝႏွင့္ အရြယ္အစား (Designed Fire Size)ကို
အတိအက်ေရြးခ်ယ္လိုအပ္သည္။
ေအာက္ပါ အခန္းမ်ား။ ေနရာမ်ား တြင္ Engineered Smoke Control System ကို ဥပေဒအရ တပ္ဆင္ရန္လုိအပ္သည္။
Basement တြင္ လူမ်ား အတြက္ ဝင္ထြက္သြားလာ
အသံုးၿပဳသည့္ေနရာ အက်ယ္သည္ စတုရန္းမီတာ ၁၉၀၀ထက္ေက်ာ္လွ်င္ (carpark
အၿဖစ္အသံုးမၿပဳသည့္ ေနရာ မ်ားကို ထည့္မတြက္ရန္)
Engineered Smoke Control System ကို
တပ္ဆင္ရန္လုိအပ္သည္။ စတုရန္းမီတာ ၁၉၀၀ သည္ တဆက္တည္းေသာ္လည္းၿဖစ္နုိင္သည္။
ေနရာအခ်ိဳ ့စုေပါင္း၍ ေသာ္လည္းၿဖစ္နုိင္သည္။
• Basement Occupancy (other than carpark) having total aggregate floor area larger than 1900 m2.
• Basement Occupancy (other than carpark) having total aggregate floor area larger than 1900 m2.
စတုရန္းမီတာ ၅၀၀ အက်ယ္ထက္ပုိသည့္ Atrium တုိင္းတြင္ Engineered Smoke Control System ကို တပ္ဆင္ရန္လုိအပ္သည္။
လုိက္နာရမည့္ Design Standard မ်ားမွာ--
• BR 186 – Design principles for smoke ventilation in enclosed shopping centre
• BR 258 – Design approaches for smoke control in atrium buildings
• BR 186 – Design principles for smoke ventilation in enclosed shopping centre
• BR 258 – Design approaches for smoke control in atrium buildings
Engineered Smoke Control System ကို တပ္ဆင္ထားသည္ အေဆာက္အဦးမ်ားတြင္ Sprinkler Fire Protection System တပ္ဆင္ထားရမည္။
Engineered Smoke Control System ၏ အေၿခခံဒီဇိုင္းကို တြက္ခ်က္ရန္အတြက္ သတ္မွတ္ထားေသာ အခ်က္အလက္မ်ား
| Designed Fire Size | ||
| Shops | Q = 5 MW | P = 12 m |
| Offices | Q = 1 MW | P = 14 m |
| Assembly | Q = 2.5 MW | P = 12 m |
| System to handle worst case scenario | ||
| Minimum Clear Height below Smoke Layer = 2.5 m | ||
Q = the heat carried by the smoke in
P = the perimeter of the fire in metres
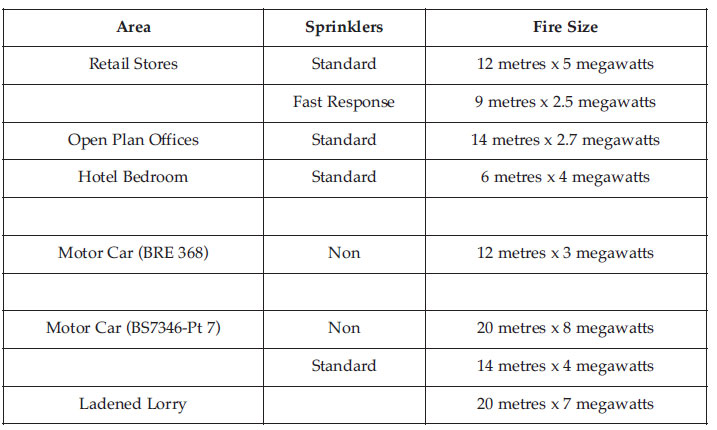
ေကာင္းထက္ညြန့္

No comments:
Post a Comment
အခုလို လာေရာက္အားေပးၾကတာ အထူးပဲ ၀မ္းသာ ပီတိျဖစ္ရပါတယ္ဗ်ား ... ။ေက်းဇူးအထူးတင္ပါတယ္။
ေက်ာ္ထက္၀င္း နည္းပညာ (ဘားအံ)
www.kyawhtetwin.blogspot.com